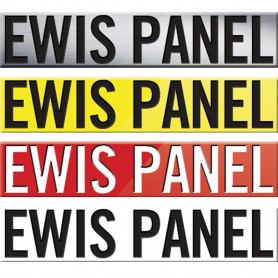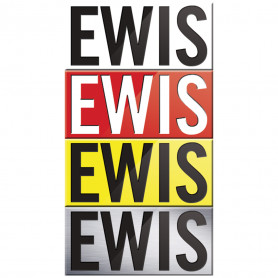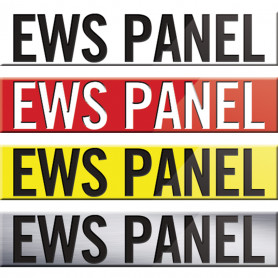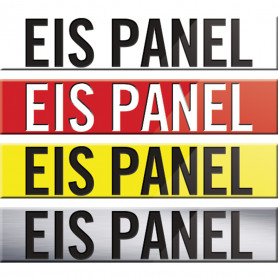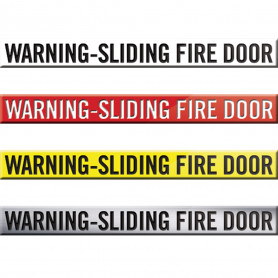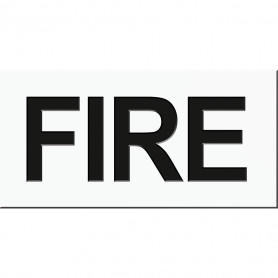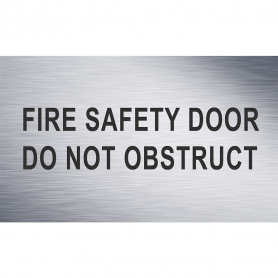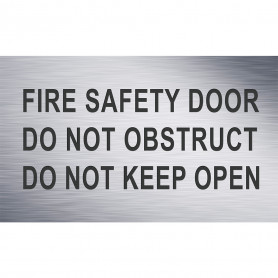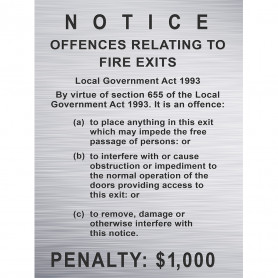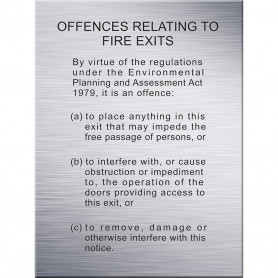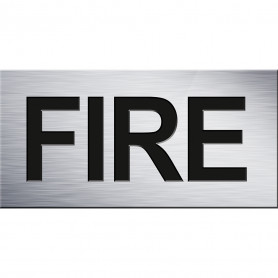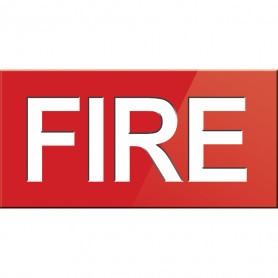Block Plans & Evac Plans
- Portable Fire Equipment
- Portable Fire Extinguishers
- Mobile Fire Extinguishers
- Fire Extinguisher Vehicle Brackets
- Fire Extinguisher Cabinets & Covers
- Fire Extinguisher Servicing Tools & Consumables
- Fire Blankets
- Fire Hose Reels
- Fire Hydrant Landing Valves & Equipment
- Hoses, Nozzles & Adapters
- Lay Flat Hoses
- Hose Reel Tails
- Hose Nozzles
- Branch Pipes
- Storz Forged Aluminium Adapters
- Storz Cast Aluminium Adapters
- Storz Cast Aluminium Hydrant Couplings
- NSW/MFB Hydrant Couplings & Adapters
- CFA Hydrant Couplings
- QLD Hydrant Couplings
- BIC Hydrant Adapters & Couplings
- Washers
- Lay Flat Tools & Service
- Lay Flat Hose Cabinets
- Anti-Tamper Device
- Extinguisher Spare Parts
- Portable Extinguisher Parts
- Mobile Extinguisher Parts
- ABE 30 & 50kg Parts
- ABE 70 & 90kg Parts
- Purple K 30 & 50kg Parts
- Purple K 70 & 90kg Parts
- BE 30 & 50kg Parts
- BE 70 & 90kg Parts
- AFFF 30L & 50L Parts
- AFFF 70 & 90L Parts
- Alcohol Resistant 30L & 50L Parts
- Alcohol Resistant 70L & 90L Parts
- Fluorine Free 30 & 50L Parts
- Fluorine Free 70 & 90L Parts
- CO2 22kg Parts
- CO2 45kg Parts
- Wall Brackets
- Extinguisher Gauges
- Pull Pins
- Valve Stems & Valves
- Valve Seats & Washers
- Neck O' Rings
- Dip Tubes
- Springs
- Hoses
- Handles
- Portable Extinguisher CO2 Parts
- Nozzles, Valves & Adapters
- Rivets
- Mobile Extinguisher CO2 Parts
- Recharge Equipment
- Sirens
- Knapsacks
- Anti-Tamper Device
- AS1851 Testing Equipment
- Solo 365 Test Kit & Accessories
- Solo Kits
- Testifire Kits
- Smoke & Heat Heads
- TruTest Smoke Detector Sensitivity Kits
- Smoke Cans & Capsules
- Smoke Bombs & Smoke Pens
- Poles
- Battery Charger & Batons
- Removal Tools
- Accessories
- Universal Flame Detector Testers
- Scorpion Remote Detector Testers
- Digital Multimeters
- Speaker Testing Equipment
- Battery Function Testers
- Cyclone Canless Air Systems
- Digital Light Meters
- Ultrasonic Liquid Level Test Kits
- Extinguisher Service Tools
- Measuring Scales
- Fire Detection Systems
- Addressable Fire Alarm Systems
- Vigilant MX1 Addressable Panels
- MX1 Addressable Fire Panels
- AS1668 Controls and Gas Controls for MX1
- Addressable Detection & 850EMTK Programmer
- Addressable Modules and Field Devices
- Graphic Monitoring Software - XLG Client Server
- Vigilant Empty Cabinets & Battery Boxes
- IP Interface Networking
- MX Hazardous Detectors / Devices
- Documentation and Manuals
- FlameStop Addressable Fire Alarm Systems
- EST3X Addressable Fire Alarm Systems
- Vigilant MX4428 & F4000 Addressable Systems
- Simplex 4100ESi Fire Panels
- Vigilant MX1 Addressable Panels
- Emergency Warning Systems
- QE20 EWCIE and QE90 EWIS
- Occupant Warning Systems
- Evacuation Speakers
- Visual Warning Devices
- WIP Phones & WIP Cabinets
- Manual Call Points & Accessories
- VOX Speech Intelligibility Test Kits
- VESDA ASD Detectors
- Conventional Fire Alarm Systems
- Batteries
- Cable
- Smoke, Heat, Co Alarms & Accessories
- AS1851 Testing Equipment
- Ancillaries
- Power Supplies
- Miscellaneous Tools & Items
- Gas Panel Accessories
- Flame Detection
- Baseline Data & Termination Cabinets
- Stat-X Aerosol Fire Suppression
- OSID Emitters & Imagers
- Conveyor System Detection
- Anti-Tamper Device
- Addressable Fire Alarm Systems
- VESDA & FAAST FLEX ASD
- VESDA & FAAST FLEX Detectors
- VESDA Life Expectancy 2015
- Xtralis AS1851.2012 Maintenance
- VESDA LCD Programmer & High Level Interfaces
- VESDA-E Backward Compatibility Table – Firmware Versions
- Filters & Spare Parts
- VESDA Software
- Pipe and Fittings
- Automatic Air Purging System
- 19" Rackmount Configurations
- Gas Detection for VESDA
- VESDA Remote Displays
- Power Supplies
- VSM4 Configuration & Monitoring Software
- VESDA Documentation & Manuals
- VESDA Life Expectancy 2015
- Xtralis AS1851.2012 Maintenance
- VESDA-E Backward Compatibility Table – Firmware Versions
- VESDA Product Manuals & Data Sheets
- VESDA Technical Tips
- VESDA Maintenance & Troubleshooting
- VESDA Design & Commissioning
- VESDA Industry Documents
- VESDA Aspirated Smoke Detection for Impulse (Jet) Fans in Carparks
- VESDA Movies
- Smoke Bombs & Smoke Pens
- FAAST FLEX Documentation & Manuals
- Water & Mechanical
- Fire Sprinklers
- Valves
- Butterfly Valves cw Monitor Grooved
- Brass Butterfly Valves cw Monitor BSP
- Outside Screw and Yoke Gate Valve Grooved
- Outside Screw and Yoke Gate Valve Flanged
- Pump Connectors
- Swing Check Valves Grooved
- Alarm Valves - Grooved
- Waste and Test Valves
- Water Motor Alarm Gongs
- Retard Chambers
- Mini Ball Valves Gauge Cocks
- Lockable Ball Valves
- Brass Swing Check Valves
- Brass Spring Check Valves - Brass Spindle
- Brass Y Strainers
- Brass Gate Valves Threaded
- Pressure Relief Valves
- Sprinkler Control Valve Assembly’
- Wafer Check Valves
- Lugged Butterfly Valve c/w Lever Handle + Gear Operator
- Double Check Valves
- Globe Throttling Valves Grooved
- Globe Throttling Valves Flange
- Pressure Reducing Valves
- Bermad FP450 60 Tank Infill Valves
- Float Valves
- Solenoid Valves
- Brass Fittings
- Roll Groove
- Rigid Angle Pad Couplings
- Flexible Couplings
- Fast Connect Couplings
- Reducing Couplings
- Transition Coupling
- Standard Radius 90 Degree Elbows
- Short Radius 90 Degree Elbows
- Standard Radius 45 Degree Elbows
- Standard Radius 22.5 Degree Elbows
- Standard Radius 11.25 Degree Elbows
- Standard Radius Tees
- Short Radius Tees
- Reducing Tees
- Concentric Reducers GxG
- Concentric Reducers GxT
- End Caps
- End Caps with Eccentric BSP
- Mechanical Tees Grooved
- Mechanical Tees BSP Thread
- Grooved x Flanged Adaptors
- Grooved Hinged x Flange Adaptors
- Bull Head Tees Grooved
- Hydrant Elbows Grooved
- Grooved x BSP Adaptors
- HYDRANT LANDING VALVES
- FIRE HOSE REELS
- HOSES, NOZZLES & ADAPTORS
- Flexible Droppers
- Steel Pipe
- Gal Mal
- 90 Degree Elbows
- Tees
- 90 Degree Elbows MF
- Hex Nipples
- Sockets
- Square Plugs
- Unions Brass Seat
- Reducing Bushes
- 90 Degree Reducing Elbows
- Reducing Tees
- Reducing Hex Nipples
- Reducing Sockets
- Bull Nose Tees
- Service Tees
- Sprinkler MF Adaptors
- Table D Flange x BSP Thread
- 45 Degree Elbows
- 45 Degree Elbows MF
- End Caps
- Crosses
- Hangers
- 1 Piece Channel Clips
- 2 Piece Channel Clips
- Pear Bands
- Pear Bands HDG
- Nut Clips M10
- Nut Clips M12
- Mounting Plates
- Angle Brackets
- Beam Clamps
- Shallow Saddles
- Deep Saddles
- Twist Clips
- Wrap Around Pipe Clamps
- Purlin Clips
- Threaded Rod ZP
- Threaded Rod HDG
- Rod Joiners ZP
- Rod Joiners HDG
- Rod Cutters
- Channel and Angle
- Cantilever Brackets
- Medium Duty Saddles UN15
- Medium Duty Double Bolted Clamps UN16
- Medium Duty Yoke Clamps UN18
- Pipe Stand Clamps cw 50Nb Half Socket
- U Bolts
- 2 Piece Stainless Steel 316 Stand Off Bracket
- Mechanical Fasteners
- Monitor Switches
- Gal Steel
- Stainless Steel
- Consumables
- Valve Gaskets
- Flange Full Face Gaskets Table E
- Ring Gaskets
- Fibre Full Face Gaskets Table E
- Angus
- Bermad
- Chisolm
- Globe
- Grinnell Wormald
- Mather and Platt
- Matthew Hall
- Padde
- Reliable
- Shurjoint
- Star Model F Quell Guardian
- Tyco Central F
- Tyco Gem
- Tyco DV5
- Victaulic
- Viking
- Walter and CIE
- Waste and Test Kits
- Dorot Diaphragm
- Cometal Diaphragm
- Dobbie Dico Dual Booster
- Hydrant Landing Valves
- Pressure Gauges
- Traffolyte Signs and Stickers
- Tools
- Hydrant
- Hydrant Landing Valve Roll Groove
- Hydrant Landing Valve BSP
- Dual Hydrant Booster Roll Groove
- Dual Hydrant Booster BSP
- Single Point Booster Roll Groove
- Hydrant Booster Cabinets
- Booster H Patterns
- Dual Hydrant Risers
- Tank Suction Adaptor
- Dual Hydrant Booster Roll Groove High Pressure
- Quad Hydrant Booster Roll Groove
- Quad Hydrant Booster Roll Groove High Pressure
- Jacking Pumps and Accessories
- PPE
- Passive Fire
- Anti-Tamper Device
- Exit & Emergency Lighting
- Suppression Systems
- Flame Detection
- Conveyor System Detection
- Gaseous Suppression Systems
- Kidde WHDR Wet Chemical System
- Dry Chemical System
- Sentinel Vehicle Systems
- Stat-X
- Pressure Relief Dampers (PRD)
- Types of Kidde Gaseous Suppression (Clean Agent) Systems
- Coltraco - Ultrasonic & Safety Instrumentation
- Linear Heat Cable
- Fire Fighting Foam
- Passive Fire Equipment
- HYDRANT LANDING VALVES
- Cabinets
- Hardware & Fasteners
- Signage & Stickers
- Custom Engraved Sign
- Custom Printed Sign
- Custom Vinyl Cut Sign
- Signs and Labels
- Extinguisher Location Signs
- Fire Blanket Location Signs
- Extinguisher Charts/Cards
- Identification Signs
- Hose Reel Location Signs
- Fire Exit Signs
- Fire Door Signs
- Misc Signs
- First Aid Signs
- WIP Signs
- Offences Signs
- Alarm Signs
- Hydrant Signs
- Sprinkler Signs
- Fire Signs
- Pressure Test Stickers
- Extinguisher Pictographs
- Extinguisher Labels
- Water & Mechanical
- Pipe Markers
- Engraved Signs
- Hydrant Signs
- Hose Reel Signs
- Fire Hose Reel & Fire Signs
- Hydrant Pump & Valve Signs
- Sprinkler System Signs
- Fire Alarm Panel Signs
- Gas System Signs
- EWIS Panel Signs
- Electrical Signs
- Hazardous Signs
- Custom Block Plans
- Customised Signs
- Fire Safety Door Signs
- Cabinet Signs
- Commonly Used Signs
- CO Fire Detectors Installed Engraved Signs
- Signs for VADs and VWDs
- Vinyl Cut Lettering
- Block Plans & Evac Plans
- Snap Frames
- Cabinet Stickers
There are 12 products.
Block Plans & Evac Plans


Professional signage with fast turn around times
Download Sign Quote Request Form
DownloadCommonly Used Materials for Block / Evac Plans
| MATERIAL | TRAFFOLYTE MATERIAL | PERSPEX / ACYRLIC | ALUMINIUM COMPOSITE MATERIAL (ACM) | FOAM / CORFLUTE |
|---|---|---|---|---|
| Fire Detection Block Plans (AS1670.1) | ||||
| Fire Fan Control Panel Schematics with Cause & Effect Matrix (AS1670.1 & AS1668) | ||||
| Evacuation Plans (AS3745) | ||||
| Hydrant Block Plans (AS2419) | ||||
| Sprinkler Block Plans (AS2118) | ||||
| Tactical Fire Plans (Section E1.8 of the BCA) |
Drawing Capabilities
If you are unable to provide an editable electronic version drawing then don’t stress, FlameStop can draw up block plans from scratch at an hourly rate if required. Typically our customers will provide us with an AutoCad DWG or EPS file of their drawing to keeps costs to a minimum.
Related NewsSupplying Artwork
We can accept a range of artwork files to produce your custom block plan. If you do choose to supply artwork for print we accept the following formats: Adobe Illustrator CC or below (packaged), Adobe Indesign CS6 or below (packaged), Adobe PDF (press quality), AutoCAD DWG, bitmap files PSD, TIFF or JPG (minimum requirement RGB 300ppi), vector files (CDR or EPS). Please contact us if you have any questions. A detailed supplying artwork guide can be found on our website.
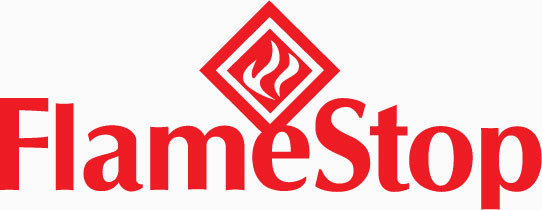
 FlameStop 2024 Hard Copy Catalogue Now Available - FlameStop TV Episode 45
FlameStop 2024 Hard Copy Catalogue Now Available - FlameStop TV Episode 45  FlameStop TV Bloopers Edition No: 3
FlameStop TV Bloopers Edition No: 3  Emergency Door Alarm - FlameStop TV Episode 44
Emergency Door Alarm - FlameStop TV Episode 44  Fire Detection in Lift Shafts - FlameStop TV Episode 43
Fire Detection in Lift Shafts - FlameStop TV Episode 43 